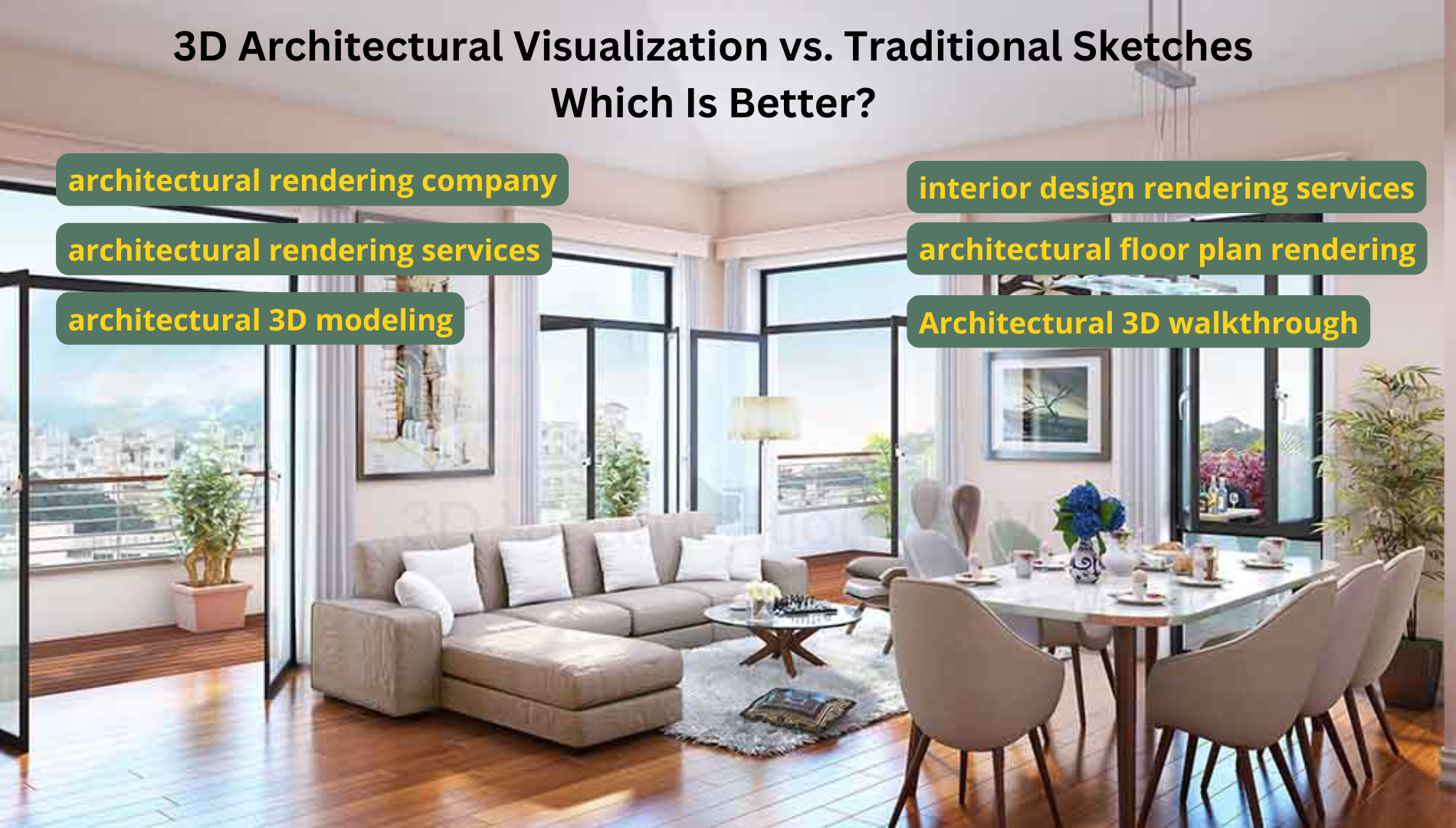In the world of architecture, visualization plays a crucial role in communicating design ideas. Traditionally, architects relied on hand-drawn sketches to bring their visions to life. However, with the advent of technology, 3D architectural visualization services have emerged as a game-changer, offering unparalleled precision, realism, and interactivity. This raises a fundamental question: Which is better—traditional sketches or 3D architectural visualization? Let’s explore both methods to determine their pros and cons.
Understanding Traditional Architectural Sketches
Before the digital revolution, architects primarily used hand-drawn sketches and blueprints to illustrate their ideas. Even today, many professionals appreciate sketching as a fundamental skill that fosters creativity and quick ideation.
Advantages of Traditional Sketches
-
Quick Conceptualization:
-
Sketching allows architects to rapidly put ideas on paper, making it ideal for brainstorming and initial drafts.
Artistic Appeal:
-
Hand-drawn sketches have a unique charm and artistic value that digital renderings may not replicate.
Low Cost and Accessibility:
-
Unlike architectural rendering services, which require software and hardware, sketching only needs paper and a pencil.
Personal Touch:
-
Sketching provides a personal, hands-on approach, enabling architects to explore different design possibilities organically.
Limitations of Traditional Sketches
-
Lack of Realism: Traditional sketches do not accurately depict lighting, materials, or textures.
-
Time-Consuming for Detailed Drawings: Creating detailed, scaled drawings manually takes longer compared to digital models.
-
Limited Interactivity: Sketches are static representations and cannot provide dynamic views of a project.
The Rise of 3D Architectural Visualization
Modern architecture relies heavily on 3D architectural visualization services, revolutionizing how architects present and refine their designs. With advanced software and rendering techniques, architects can now create highly detailed, immersive representations of buildings and spaces.
Advantages of 3D Architectural Visualization
-
Photorealistic Rendering:
-
Unlike traditional sketches, architectural 3D modeling produces highly realistic images, including textures, materials, and lighting effects.
Enhanced Client Communication:
-
Clients can easily understand and visualize projects, reducing misinterpretations and the need for multiple revisions.
Detailed Interior and Exterior Views:
-
Interior design rendering services allow designers to showcase furniture, colors, and spatial arrangements with precision.
-
3D exterior rendering services offer a lifelike representation of building facades, landscaping, and surroundings.
Interactive Presentations:
-
With Architecture 3D animation and Architectural 3D walkthrough, clients can take virtual tours, experiencing the space before construction begins.
Time and Cost Efficiency:
-
Digital tools streamline the design process, reducing the time and labor involved in creating multiple design iterations.
Limitations of 3D Architectural Visualization
-
Higher Initial Costs: Professional architectural rendering company require specialized software, hardware, and skilled artists, making the service more expensive than traditional sketching.
-
Learning Curve: Architects must invest time in mastering software like Blender, SketchUp, or Revit.
-
Over-Reliance on Technology: Unlike sketches, which can be created anywhere, 3D rendering requires a workstation and digital tools.
Comparison: Which One is Better?
| Feature | Traditional Sketches | 3D Architectural Visualization |
| Speed | Fast for rough concepts | Faster for final presentations |
| Realism | Low | High (Photorealistic) |
| Client Engagement | Moderate | High (Interactive walkthroughs) |
| Detailing | Limited | Extensive (Textures, lighting, materials) |
| Cost | Low | Higher initial cost but more efficient |
| Flexibility | High (quick changes) | High (3D model modifications) |
Applications of 3D Architectural Visualization
The demand for 3D architectural visualization services continues to grow across various industries. Some common applications include:
-
Residential and Commercial Projects: Homeowners and real estate developers use architectural 3D modeling for pre-construction visualization.
-
Urban Planning and Infrastructure: Governments and city planners utilize 3D floor plan services for large-scale development projects.
-
Real Estate Marketing: High-quality architectural floor plan rendering helps potential buyers understand property layouts.
-
Virtual Reality (VR) Integration: Modern real estate firms incorporate VR experiences using Architectural 3D walkthrough technology.
Conclusion
While traditional sketches remain a valuable tool for initial concept development, 3D architectural visualization services have become indispensable in the modern architectural landscape. The ability to create immersive, detailed, and interactive visualizations gives architects, designers, and clients an unparalleled advantage.
For those seeking to enhance their architectural, partnering with architectural rendering company ensures professional-quality results that elevate the design experience. Whether you need 3D exterior rendering services or interior design rendering services, digital visualization is the future of architectural design, bridging the gap between imagination and reality.



